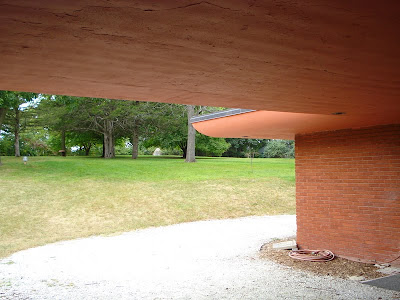
Kevin and I unexpectedly learned about a FLW home that was built just north of us about 40 min away. So we decided to head up there since we were only 5 miles away when we learned about it. This is looking into the foyer, heading into the living room on the left and dining area on the right. Notice the planter in the floor. It actually has no floor beneath; it is just earth.

Frank L Wright (hereafter referred to as W in this post) designed not only the house, but all the furniture, and placed all decor, with instructions to the owners that nothing ever be changed. The colored slag is backlit. Really adds nice accents of color.

Looking from the foyer into the living room. W shortened the legs of the piano and bench to accommodate the view outside.

Not exactly cozy and inviting furniture, but what a view.

The dining table where the owners ate all their meals. Notice the blue glass vase on the top shelf. Bear in mind that W placed items where he meant them to stay. He would come to visit occasionally as a guest. One time he came and that vase was on the bottom shelf; he noticed this and tapped his cane on the top shelf and gave instruction that the vase needs to be put back in its place after use, as he proceeded to put it back on the top shelf.

This is a guest bedroom. The glossy paneling is rich looking.

the hallway, with all kinds of practical compartments lining one side

The master bedroom. The owners wanted one bed for the 2 of them to share, but W insisted they have separate beds because after the wife spent all day working (cooking, cleaning, laundry), she'd need a good night's sleep. W was so arrogant...and anal. And how could anyone let an outsider run their personal lives like he was allowed to do? I found myself becoming a little angry with the whole situation.

The back of the house as it looked out over a hill and down on the Wapsipinican River

The boat house

The firepit behind the house

Looking out under the carport. The owners wanted a 2 stall garage, but W insisted on a carport.

The entrance to the house

We had a special treat. In our tour group of 7 people, this gentleman had an interesting story. His father did the electrical and plumbing on this F.L.W. house. As a child at 7 yrs of age, he came to the property with his father while he worked. W was known to not be fond of children, but this man said that W took him on a tour of the property while his father was working.

1 comment:
Yah - that would annoy me having to follow someone elses rules in my own house, but they DID know that when they signed on :)
-Britt
Post a Comment